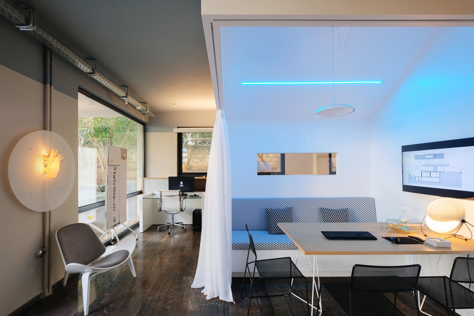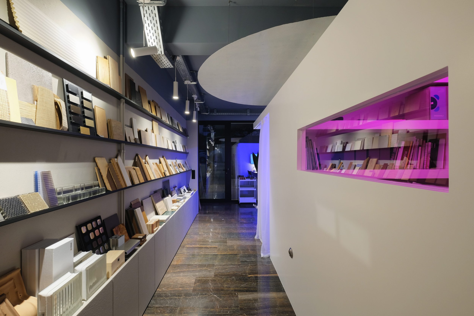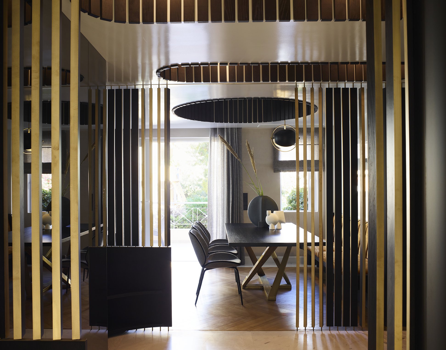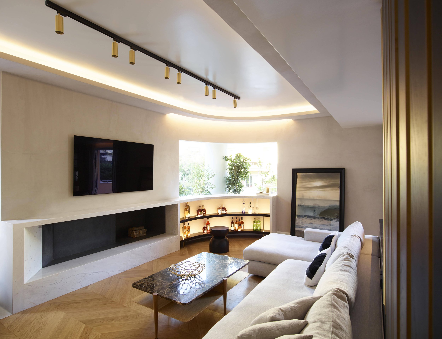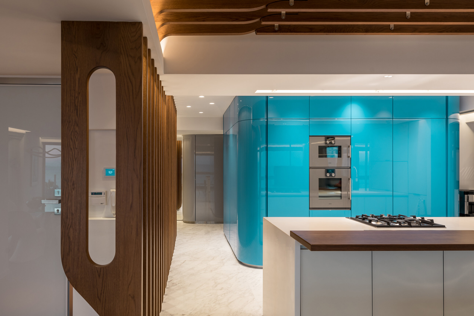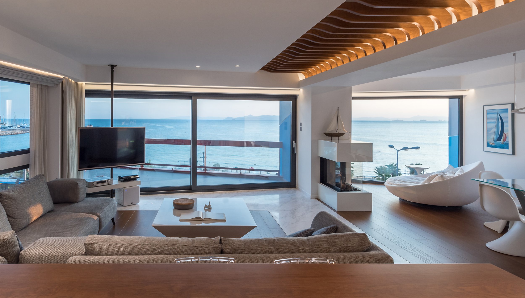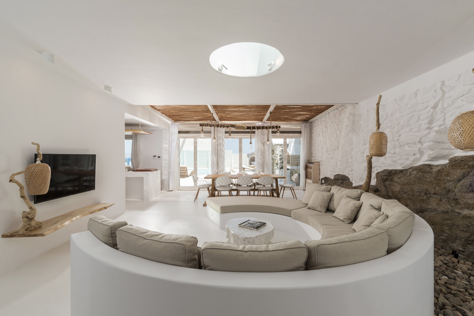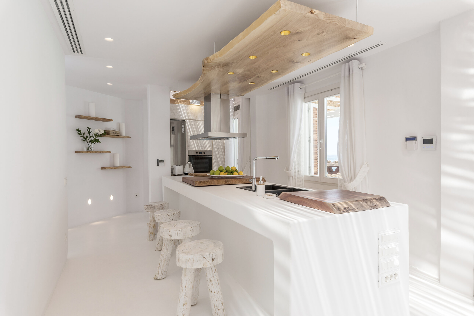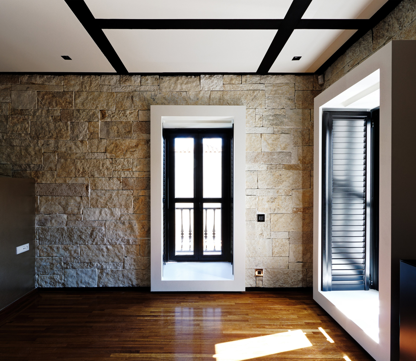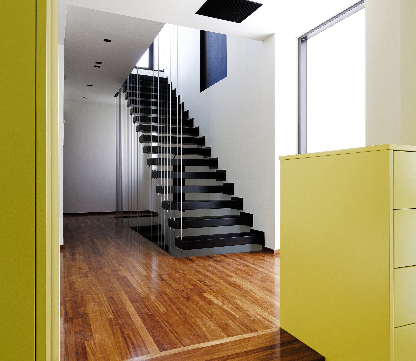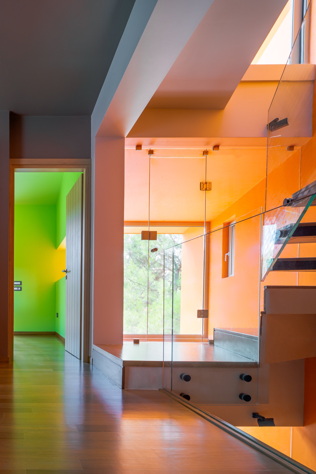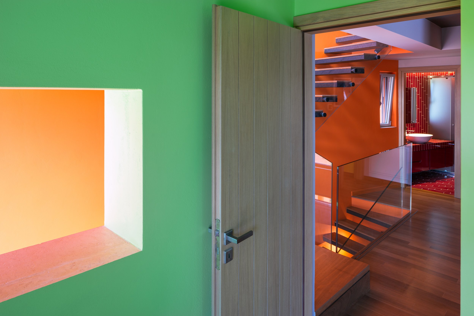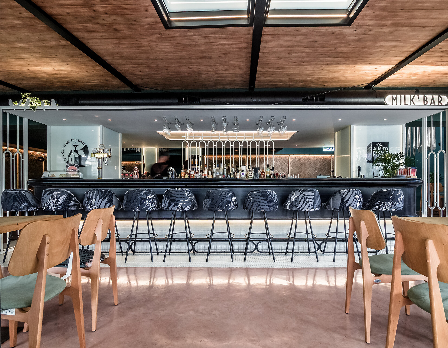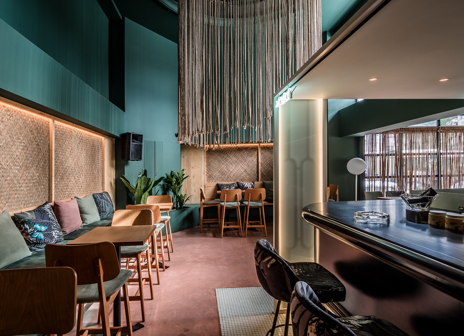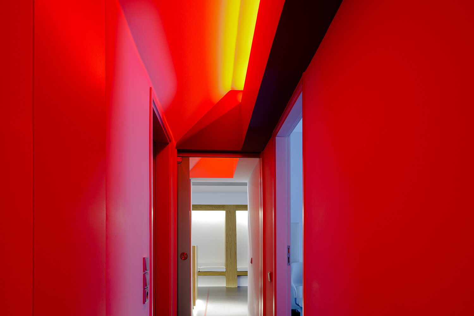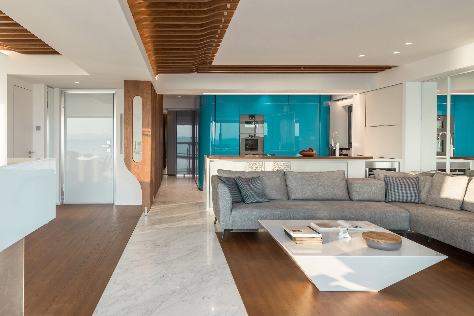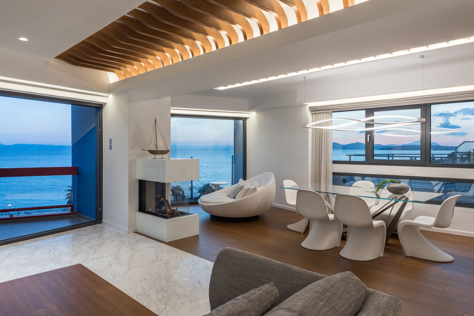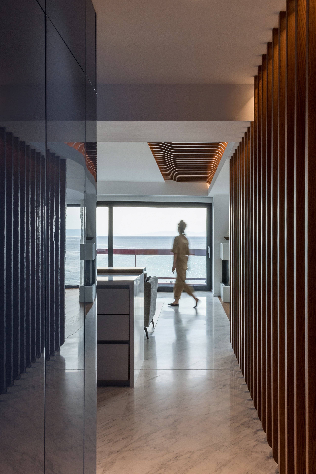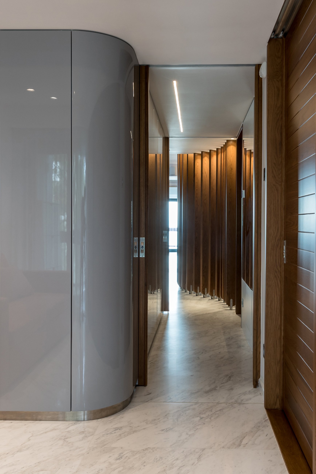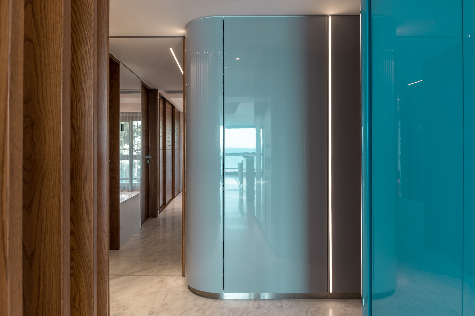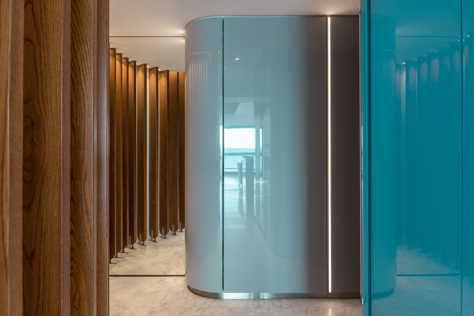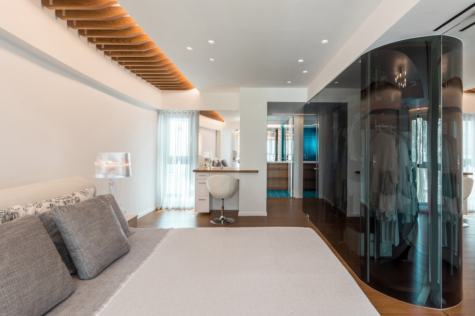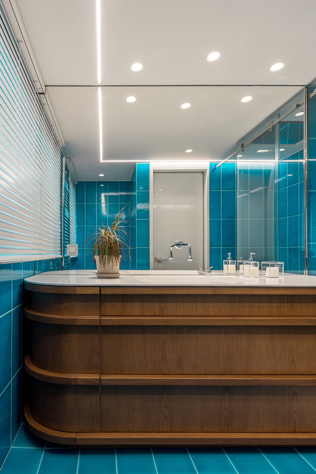INTERIOR DESIGN
When it comes to Interior design our approach focuses on the narration of stories through indoor planning.
The design of all the basic architectural elements that are suggested, the spatial aesthetic, as well as the choice of forms, materials and colors of each place, is based on each narrative.
That narrative can be an extension of the architectural idea for the building, in case those two are designed at the same time, or even a completely independent element functioning without being affected from the outer shell of the building.
That approach of interior design is useful in providing deeper meaning and new perspective to the place. It can be utilized during the renovation of a residency to incorporate and narrate the story of the family living there, for the interior design of a store in order to attract customers that focus on the experience of the space instead of just the products, or even the design of bars and restaurants providing a different parallel reality for all those who enter.

