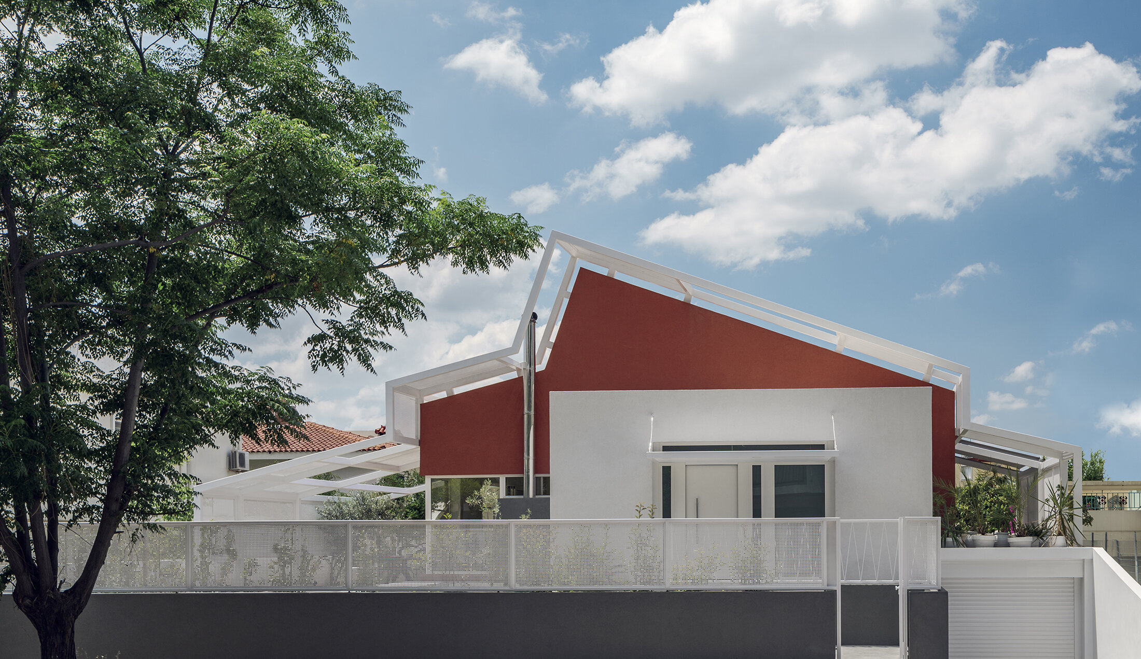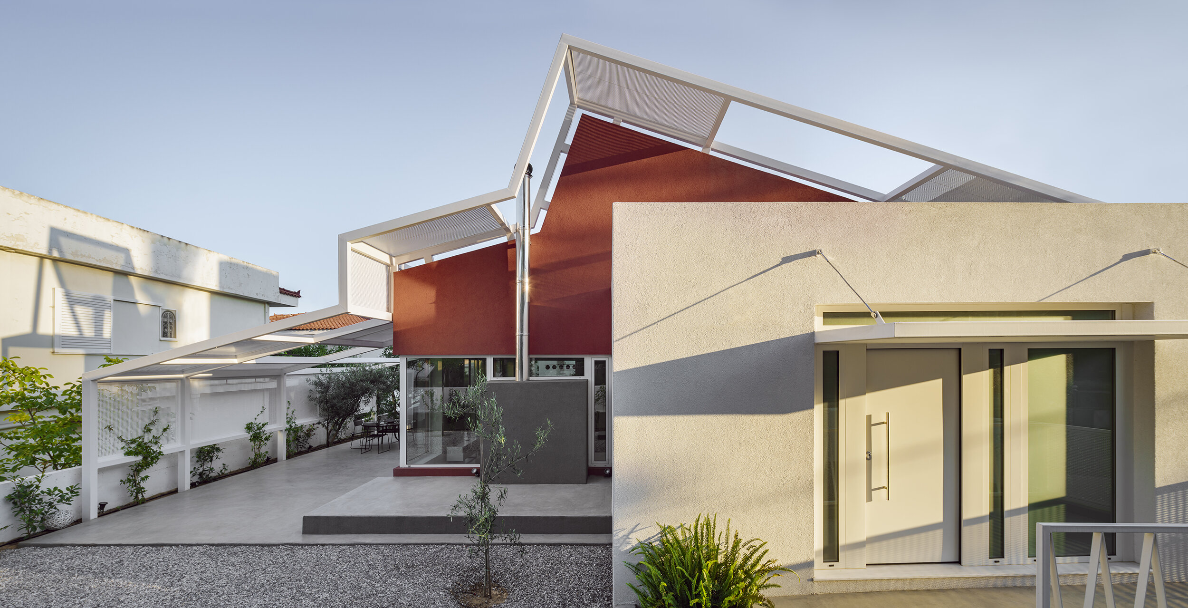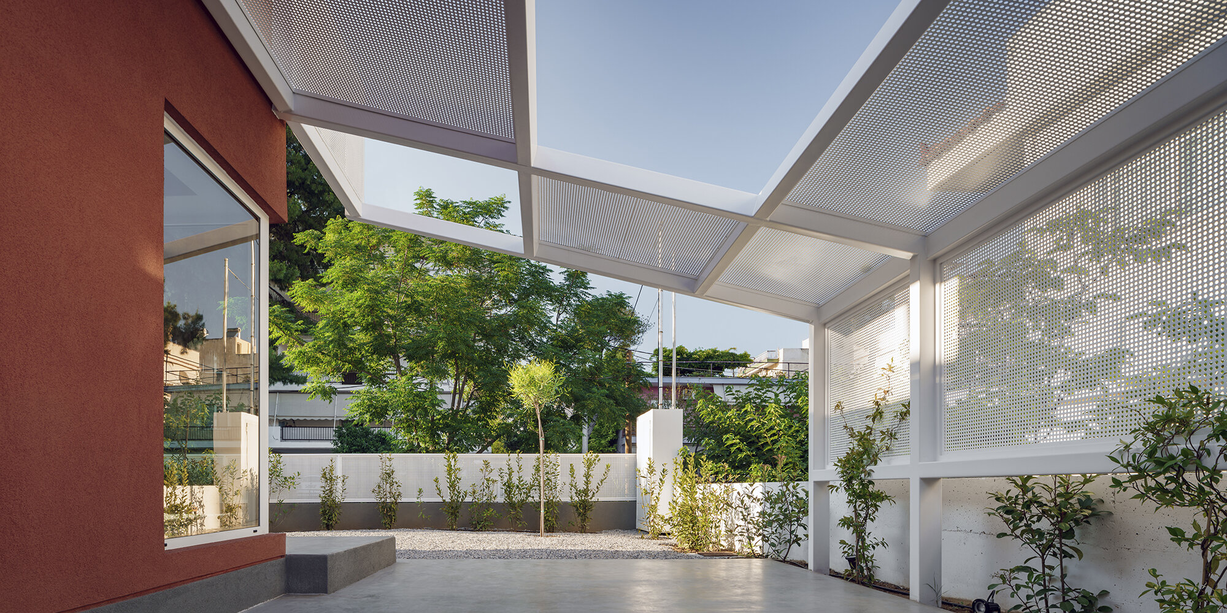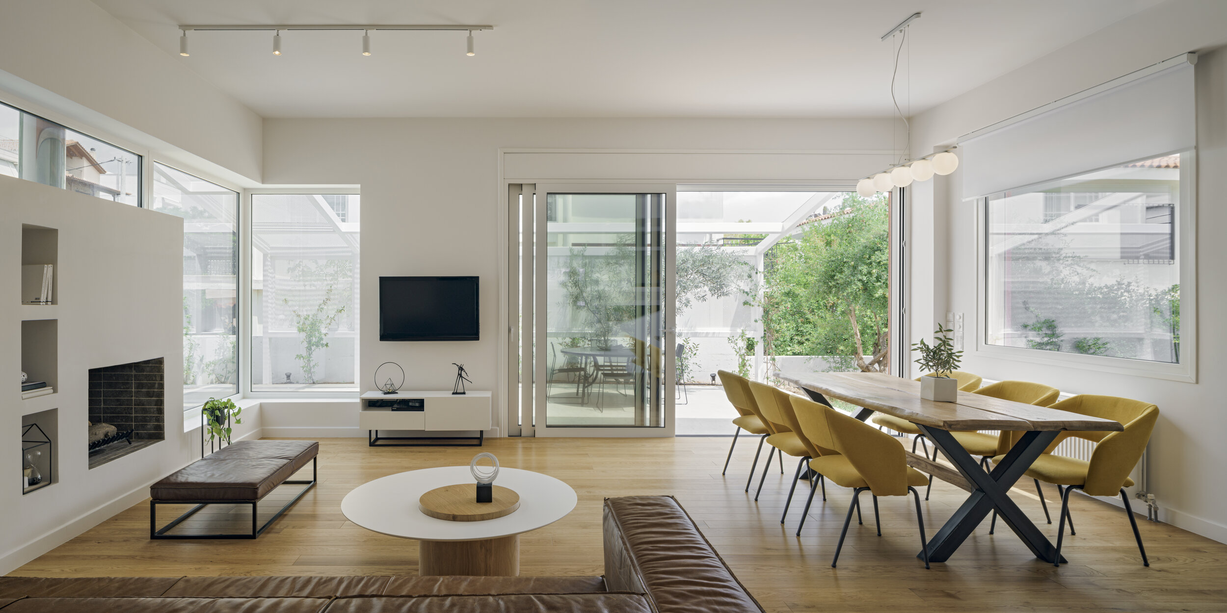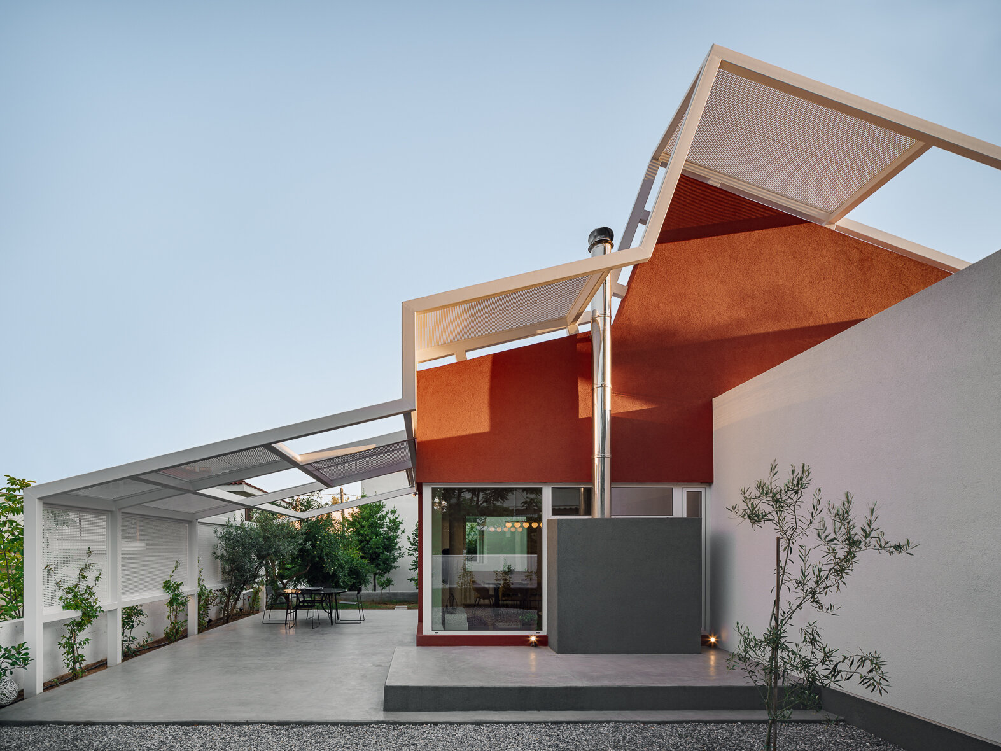TERRA FORM
DECOSTRUCTING THE TYPICAL ARCHETYPE OF THE HOUSE
On a main road in the northern suburbs of Athens, in a busy area with high-rise buildings, we were invited to design a small ground floor residence to house the dreams of a family of three.
Taking into account the wishes of all family members, as well as the functional and aesthetic requirements of a small house in the city, we designed the terra form house. Its name expresses the central idea of the architectural composition, the creation of an architectural microclimate, which will allow owners to face and experience the ideal home for them, inside and outside without being affected by noise, tension and anarchic structure of the city.
To achieve this, we deconstructed the typical archetype of the house, redefining fundamental architectural elements that are inevitably linked to its meaning such as the roof, the garden, the fireplace, the chimney, the threshold and the windows.
The traditional bifurcated roof is crumpled, extended and released from its standard function and tiled appearance. It is thus transformed into a double-sided perforated roof that encloses the outdoor areas of the house, ensuring them shading and privacy.
Πάνω σε μια κεντρική οδική αρτηρία των βόρειων προαστίων της Αθήνας, σε ένα πολυσύχναστο σημείο με πολυώροφες πολυκατοικίες, κληθήκαμε να συνθέσουμε μια ισόγεια μικρή μονοκατοικία για να στεγάσει τα όνειρα μιας τριμελούς οικογένειας.
Λαμβάνοντας υπόψη τις επιθυμίες όλων των μελών της οικογένειας, καθώς και τις λειτουργικές και αισθητικές απαιτήσεις μιας μικρής κατοικίας μέσα στην πόλη, σχεδιάσαμε την κατοικία terra form . Το όνομά της, εκφράζει την κεντρική ιδέα της αρχιτεκτονικής σύνθεσης, την δημιουργία δηλαδή ενός αρχιτεκτονικού μικροκλίματος, το οποίο θα επιτρέπει στους ιδιοκτήτες να αντικρίζουν και να βιώνουν το ιδανικό για αυτούς σπίτι, μέσα και έξω χωρίς να επηρεάζονται από την βουή, την νευρικότητα και την άναρχη δομή της πόλης.
Για να επιτευχθεί αυτό, αποδομήσαμε το τυπικό αρχέτυπο του σπιτιού, επαναπροσδιορίζοντας θεμελιώδη αρχιτεκτονικά στοιχεία που είναι άρρηκτα συνδεδεμένα με την έννοια του όπως η στέγη, ο κήπος, η εστία, η καμινάδα, το κατώφλι και τα παράθυρα.
For more information about the TERRA FORM project please visit circearchitecture.com
PROJECT CREDITS:
Principal Architect: Kirki Mariolopoulou
Civil Engineer: Christos Betsis
Contractor: Bcon Construction
Photography: George Messaritakis
Interior styling: Nina Petropoulea
INFORMATION:
Location: Marousi, Attica, Greece
Area Overground: 200sqm
Project Year: 2020

