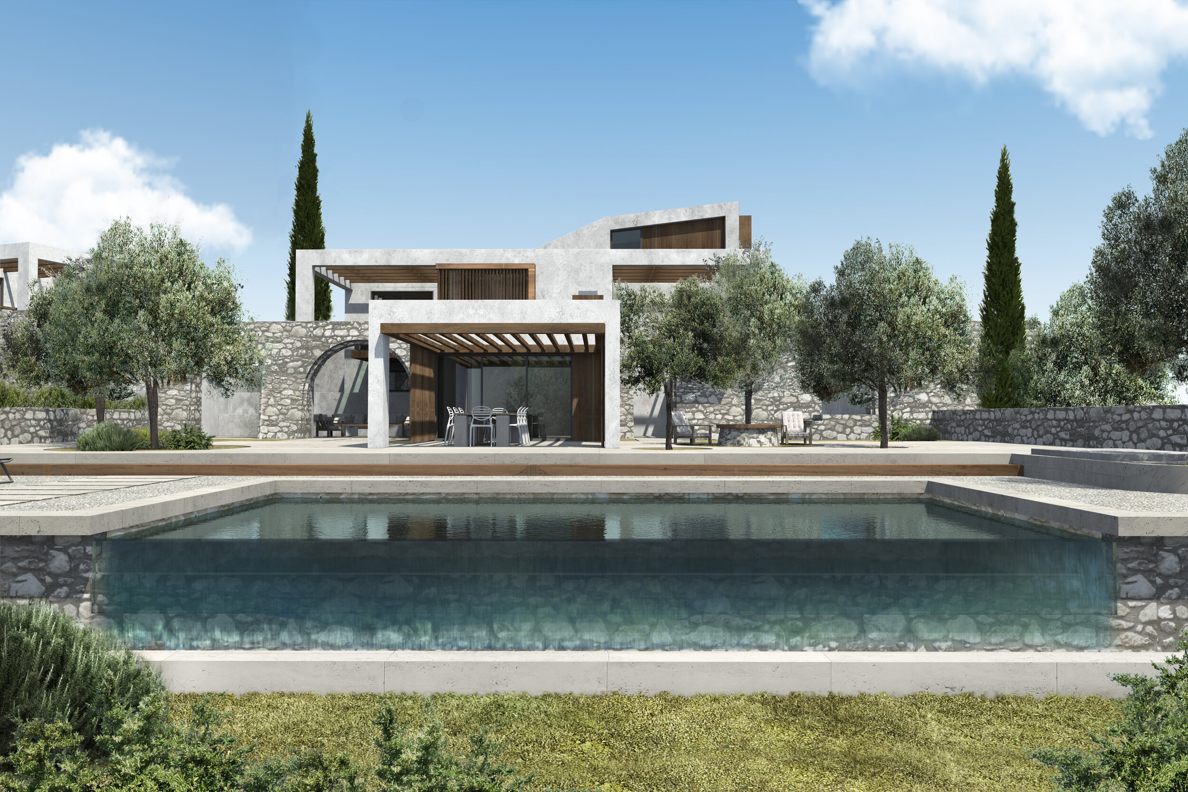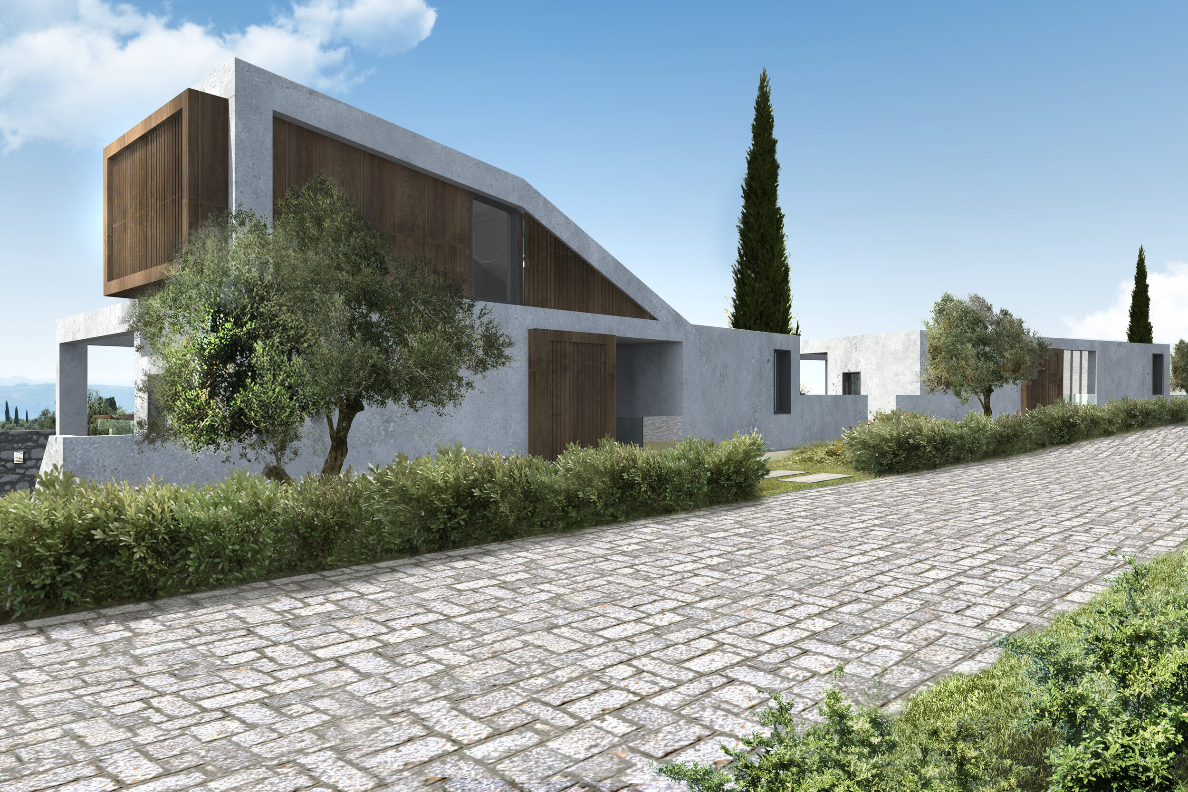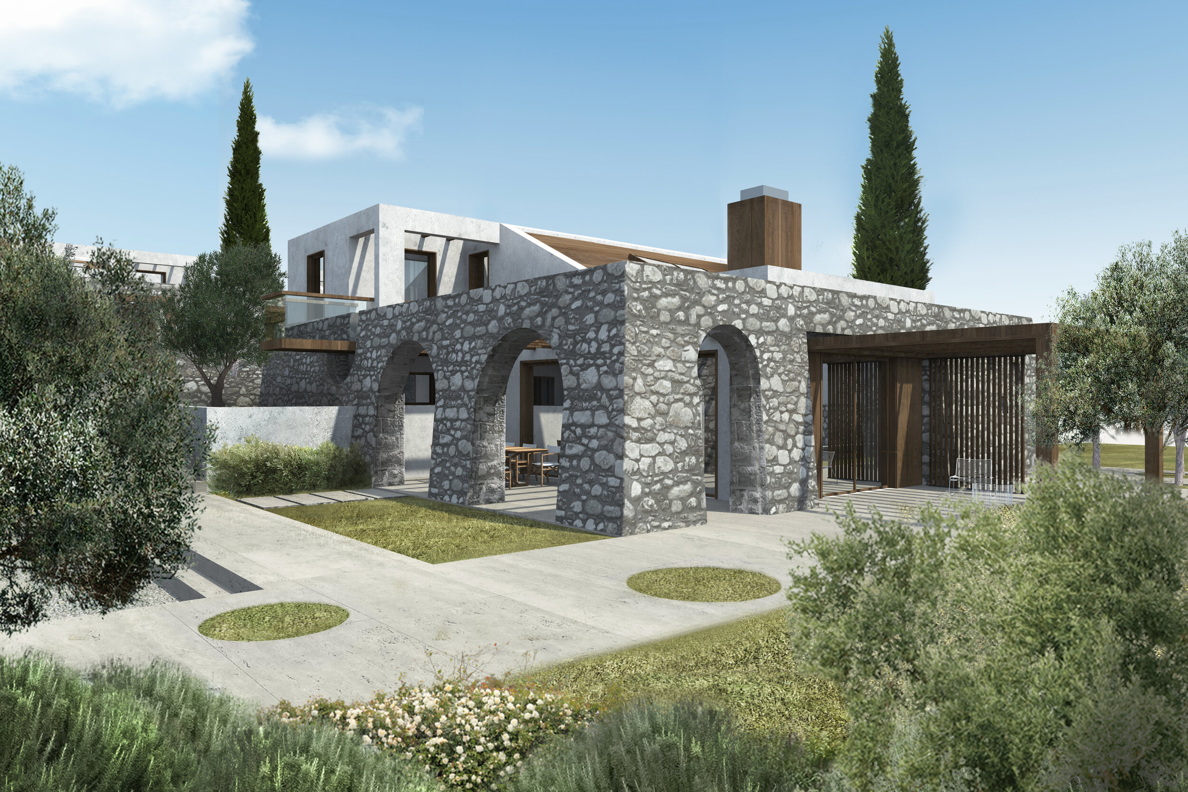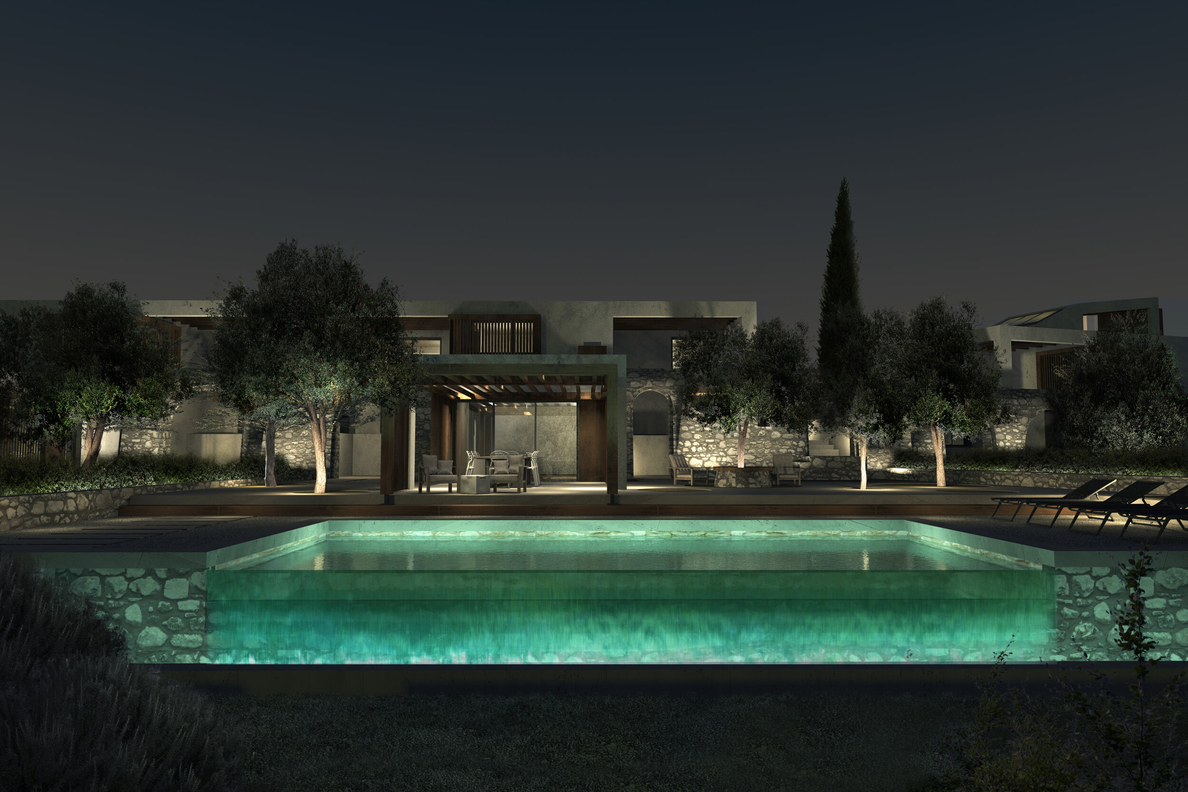olivarium_ residencies concept
OLIVARIUM is an architectural concept for a housing scheme in the general area of Messinia, Greece.
The basic architectural idea is based on a threshold stone wall with arched openings that connects and separates the houses as well as creates private protected courtyards for each housing unit. At the same time parts of the houses branch out from the main volume on a vertical and horizontal axis in order to connect directly and indirectly through views with the surrounding landscape.

















