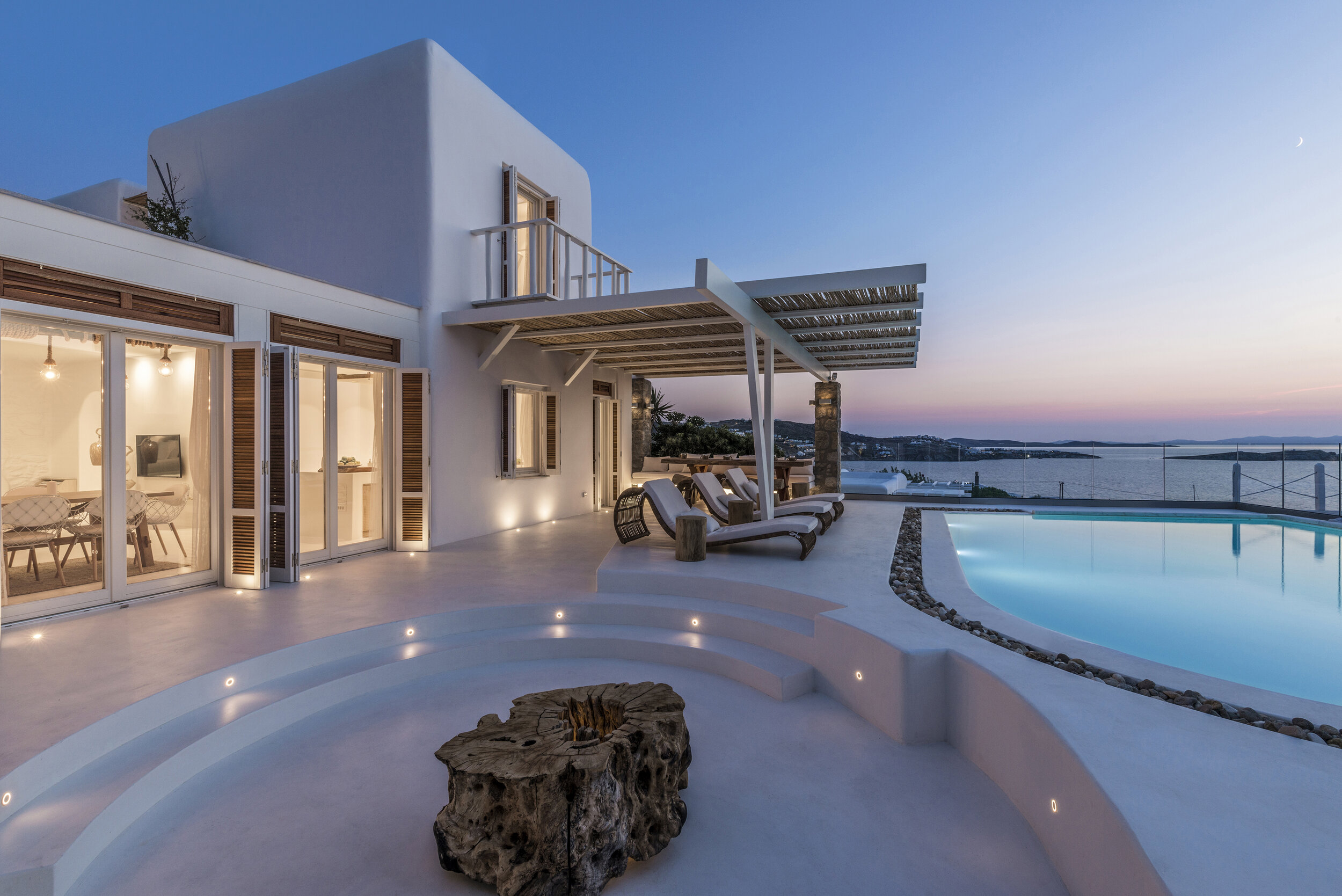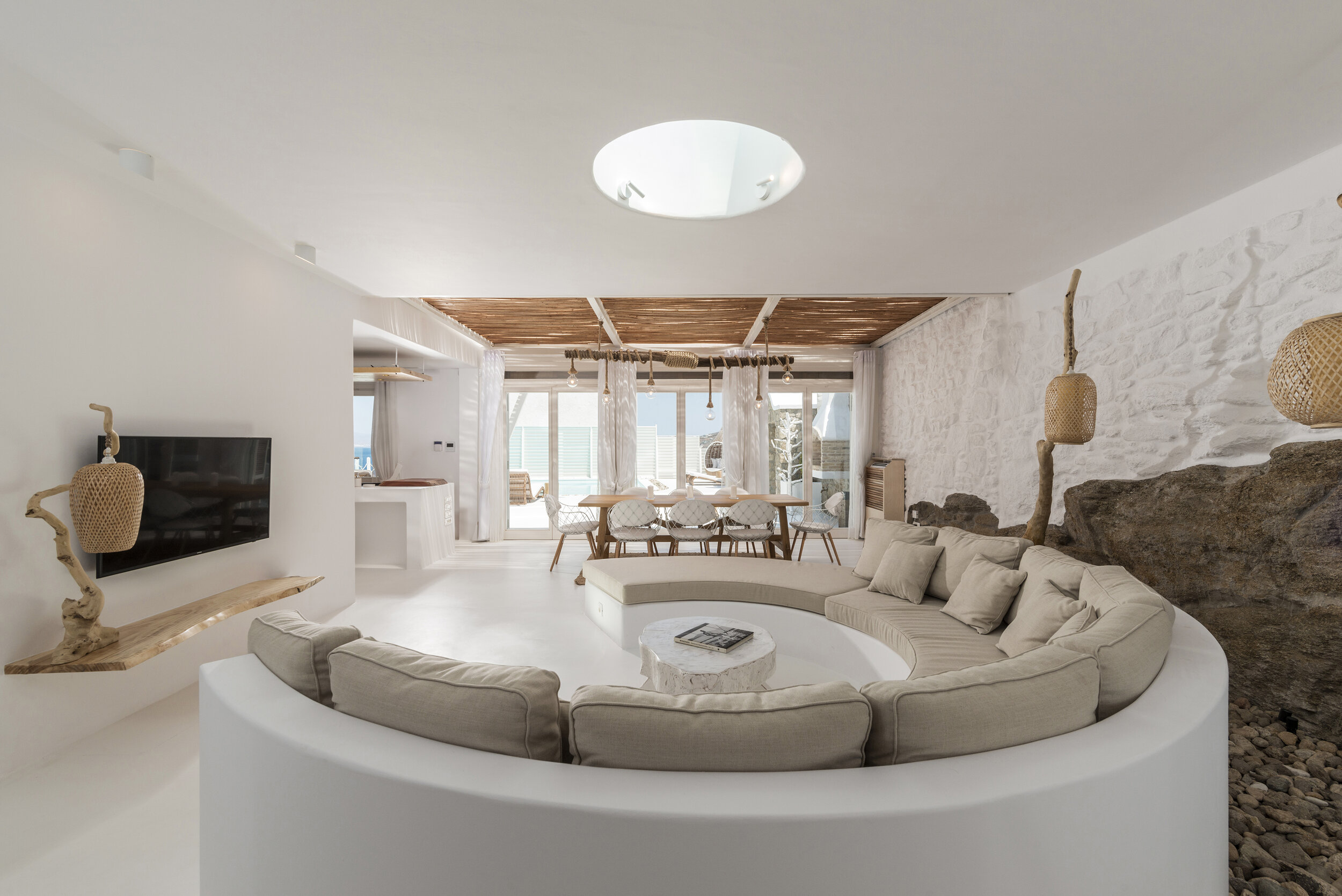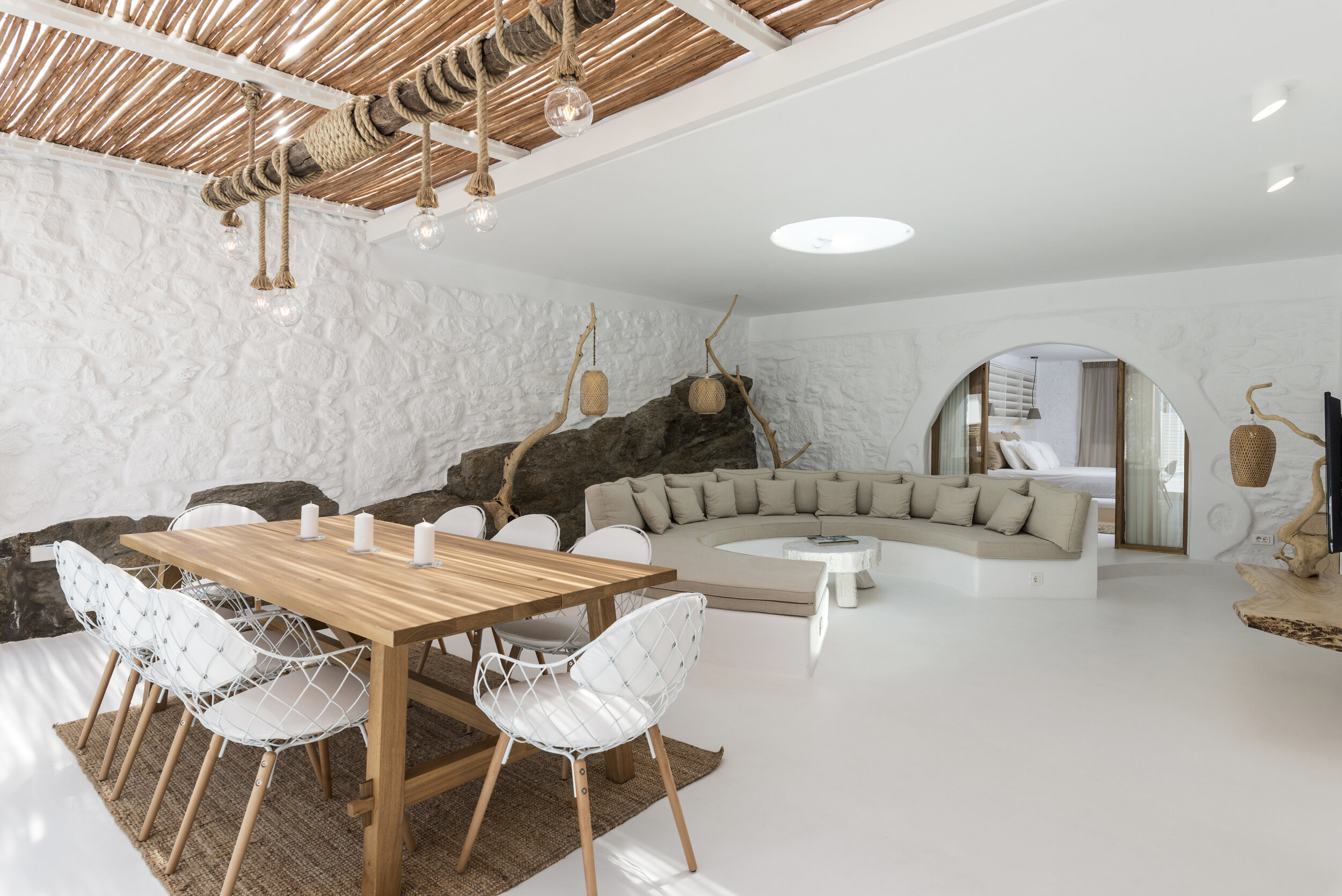HESTIA
In Mykonos, a famous Greek island that gradually builds a liberal Cycladic culture, Kipseli Architecs are called to renovate and combine two old Mykonian homes in Chora (town) and transform them into one luxurious contemporary villa. The owner, an investor of East Asian origin, is a Mykonos worshiper as well as a jewelry designer inspired by nature.
There was nothing indicating the battle that was bound to evolve... The client, while admiring the elements of nature and embracing primal human archetypes, was feeling distant to the acclaimed standards of traditional Cycladic architecture. She desired unhindered contact with the outside and the enchanting view and, at the same time, due to the upcoming commercial use of the property, she prioritized a fast sugarcoated reality that pleases the eye and clashes with amenity. How can a traditional house in Cyclades share the same facilities and luxuries as a loft in Hong Kong?
As a consequence, while obliged to wear intellectual blinkers, we did not want to commercialize the property and tried meticulously to keep the essential traditional Cycladic architectural qualities, such as the blinding Greek light, the stones, the winding trees, elements that the owner recognized as important in their diversity. We tried to use these elements as a common denominator and aimed at highlighting the feelings experienced by the anthropogenic and natural Cycladic landscape while restoring the memories and qualities of vernacular architecture, as interpreted locally through the dipole of fluid structure and raw materials.
Σε μια Μύκονο που σταδιακά πλάθει μια νέα κυκλαδίτικη κουλτούρα, η Κυψέλη Αρχιτεκτονικής καλείται να ανακαινίσει και να ενοποιήσει δυο παλιά σπίτια στην Χώρα και να δημιουργήσει μια σύγχρονη πολυτελή βίλα. Ο ιδιοκτήτης, επενδυτής Ασιατικής καταγωγής παρόλο που είναι λάτρης της Μυκόνου και των στοιχείων της φύσης αδυνατούσε να αποδεχθεί τα πρότυπα της παραδοσιακής κυκλαδίτικης αρχιτεκτονικής. Επιθυμούσε την απρόσκοπτη επαφή με την θάλασσα και τον περιβάλλοντα χώρο και λόγω της μελλοντικής εμπορικής χρήσης του ακινήτου έδινε προτεραιότητα στην άνεση και στην πολυτέλεια.
Στόχος της αρχιτεκτονικής μας παρέμβασης ήταν να διατηρηθούν τα βασικά στοιχεία του κυκλαδίτικου τοπίου, όπως το ελληνικό φως , η πέτρα και τα ανεμοδαρμένα ξύλα, στοιχεία που και ο ιδιοκτήτης θαύμαζε για την αυθεντικότητα τους, αλλά ταυτόχρονα να καλυφθούν και όλες οι λειτουργικές ανάγκες και ανέσεις μιας σύγχρονης βίλας.
For more information about the HESTIA project please visit circearchitecture.com




















