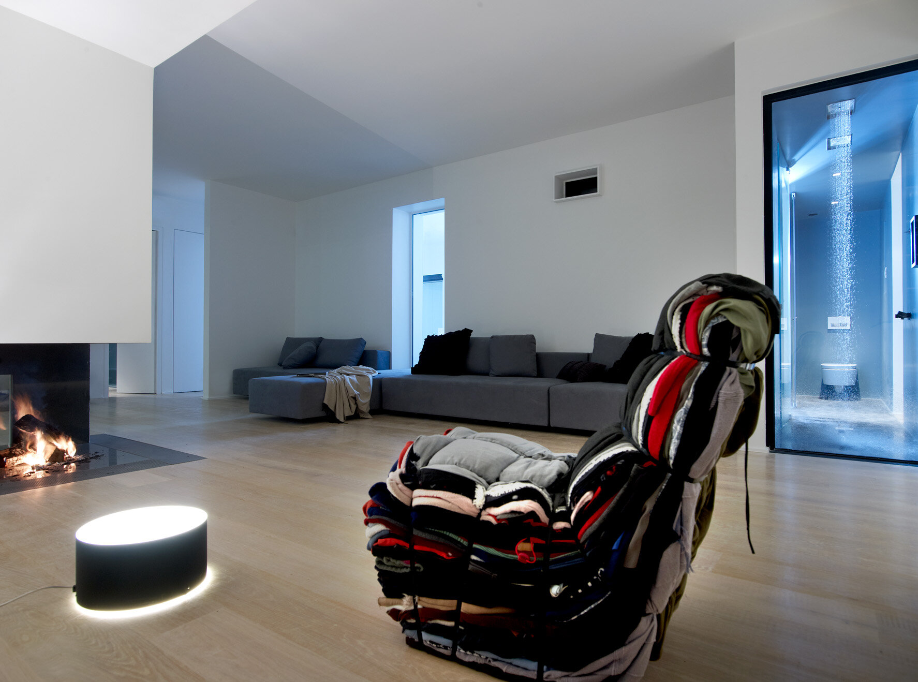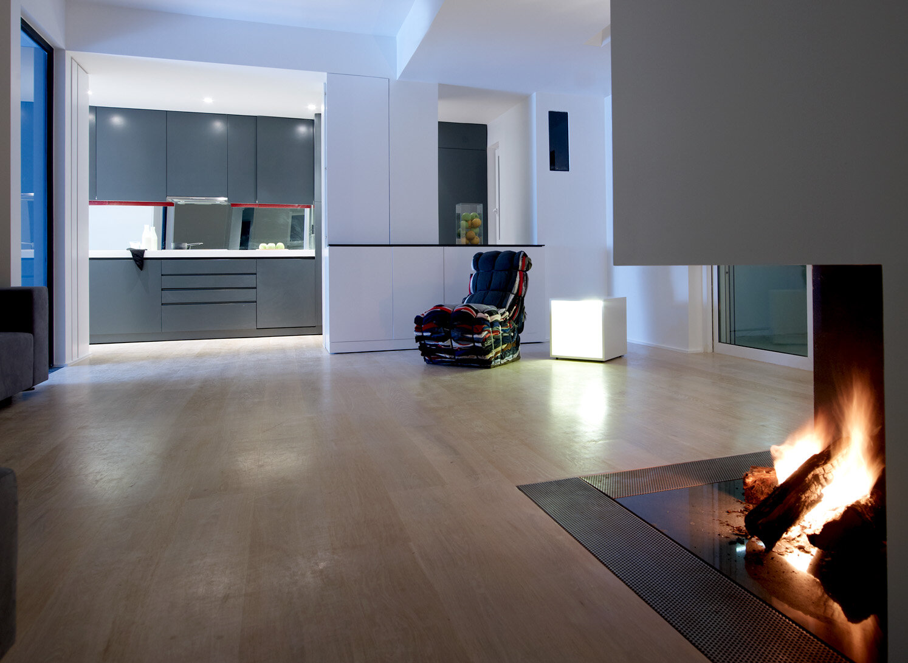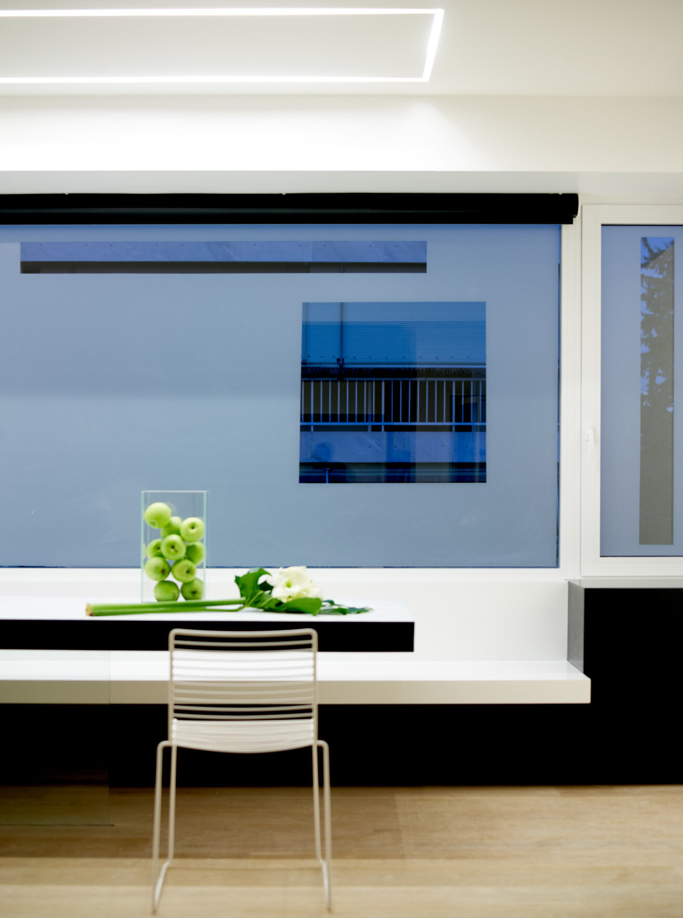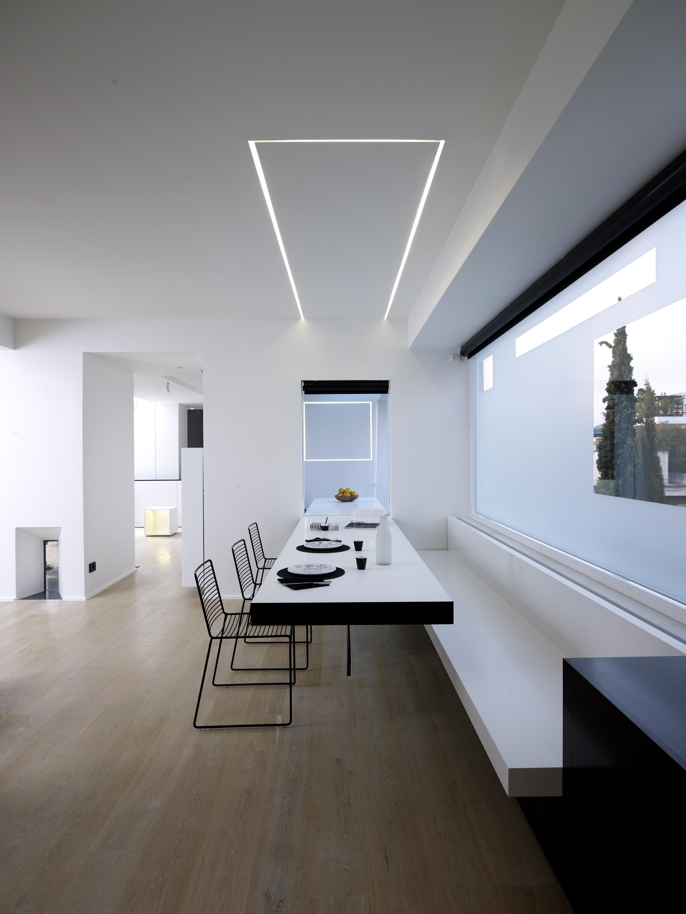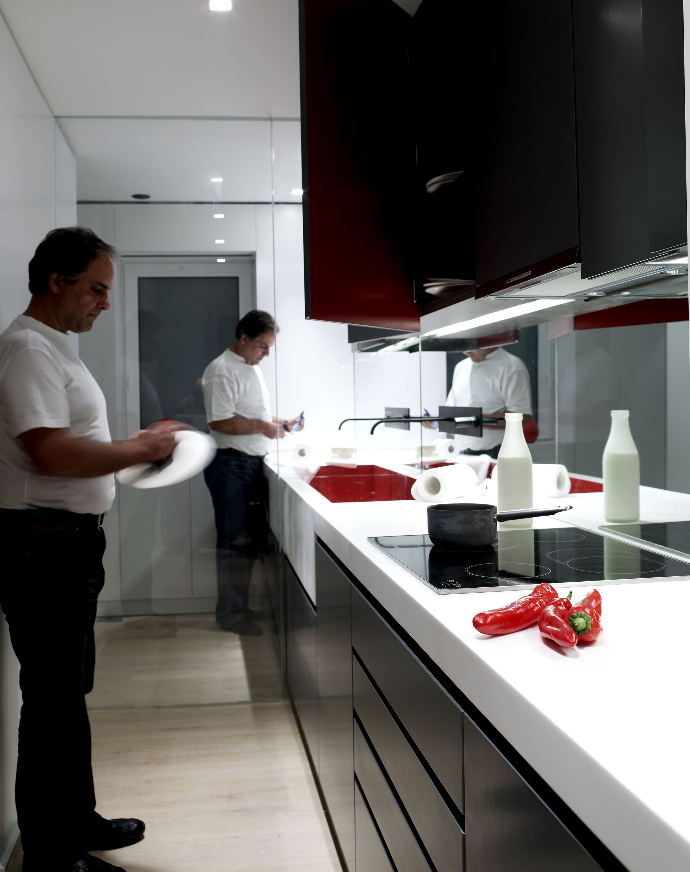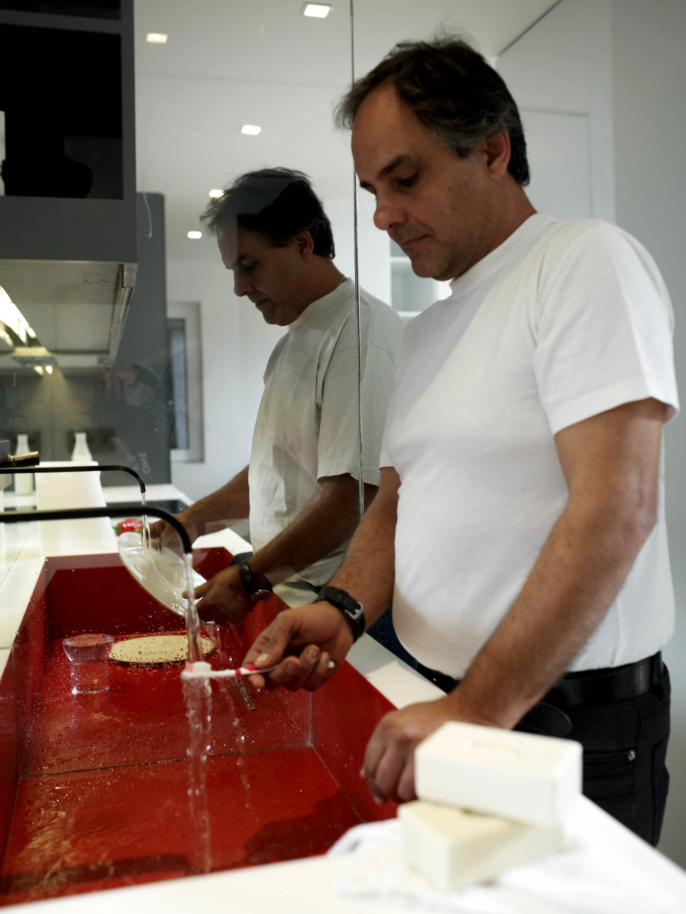concurrently
CONCEPTUAL AND PSYCHOLOGICAL DILEMMAS
Should architecture simply design the spaces or explore conceptual and psychological dilemmas in order to suggest different ways of re-thinking our lives, ourselves and in extension the society that we live in?
This was the fundamental question on which the architects based the renovation of this second floor apartment located in a residential area north of the center of Athens, Greece.
At the central axis of the apartment, a wall creates on either side the main living spaces. On one side we have the more public spaces, living room, dining area, kitchen and a small study; while on the other side we have the more private/intimate spaces of the owner, the bedroom and the bathroom.
These two spaces, public and private, are divided by a thin transparent line that “unifies” not only visually but also conceptually the bedroom with the living room, the kitchen with the bathroom, the shower room and toilet with the living room.
Why is there a psychological differentiation between the bed and the sofa, the sink and the water basin? What is the threshold that divides them and how can someone cross it over?
As these spaces come together, through the transparency, they interact with each other revealing their common points as well as their differences. The aim was to create not only a window to “look at” the outside but a window to “see” the inside at the same time.
Therefore we have the ability to experience two or more spaces concurrently, knowing that we have the choice of privacy by altering transparency to opacity just by pressing a button.
This is an apartment that does not attempt to suggest new aesthetic approach by being contemporary or just functional but emphasizes on these psychological limitations in order to extenuate the necessity for redefining facts.
Όλα έχουν σχέση με μας και ένα σπίτι παντα το βιώνουμε με μια χρονική καθυστέρηση, ένα βήμα, ένα πάτημα, μια πόρτα, πάντα η μια εικόνα διαδέχεται την άλλη σαν ακολουθία, περπατάμε τρέχουμε πιάνουμε ακούμε.. στιγμές ενός σπιτιού. Κάθε ώρα είναι και ενα δωμάτιο. Κάθε στιγμή είναι και μια εικόνα.
Πως θα ήταν να μπορούσαμε να βιώνουμε ταυτόχρονα δύο χώρους; Έναν μέσα στον οποίο υπάρχουμε, και έναν που μας περιμένει να τον ζήσουμε το επόμενο πρωί.
Ένα βράδυ που πλένουμε τα χέρια μας πριν κοιμηθούμε δίπλα σε ένα πρωί που πλένουμε το φλιτζάνι του καφέ για να ετοιμάσουμε το πρωινό μας με φίλους, μέσα ή έξω ανάλογα με την εποχή, τον χρόνο ή την διάθεση μας.
Ένα σκηνικό θεατρικό, μια καθημερινή παράσταση με γνώριμο πρωταγωνιστή, ένα παραπέτασμα που κρύβει και φανερώνει την πραγματική εικόνα. Η ποίηση που γεννά η πεζή πραγματικότητα.
PROJECT CREDITS:
Principal Architect: Kirki Mariolopoulou, Dionisis Sotovikis
Design Team: Myrto Tzortzi
Contractor: workshop DIONISIS SOTOVIKIS
Photography: Vangelis Paterakis
Interior styling: Nina Petropoulea
INFORMATION:
Location: N. Phsyhico, Athens, Greece
Area Overground: 120 sqm
Project Year: 2008

